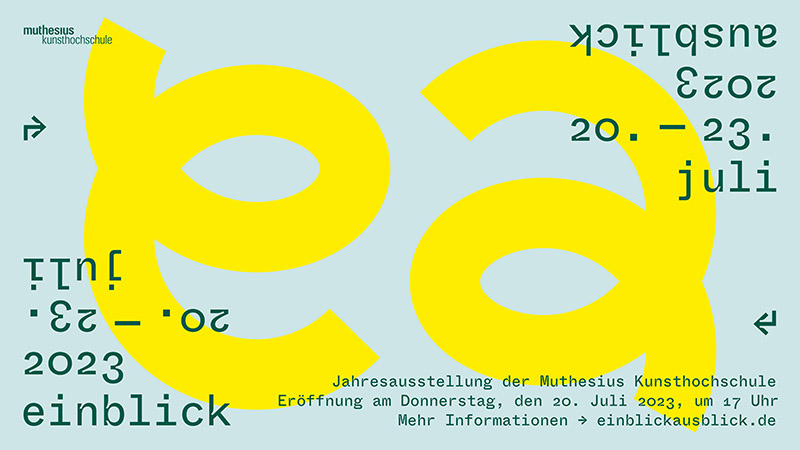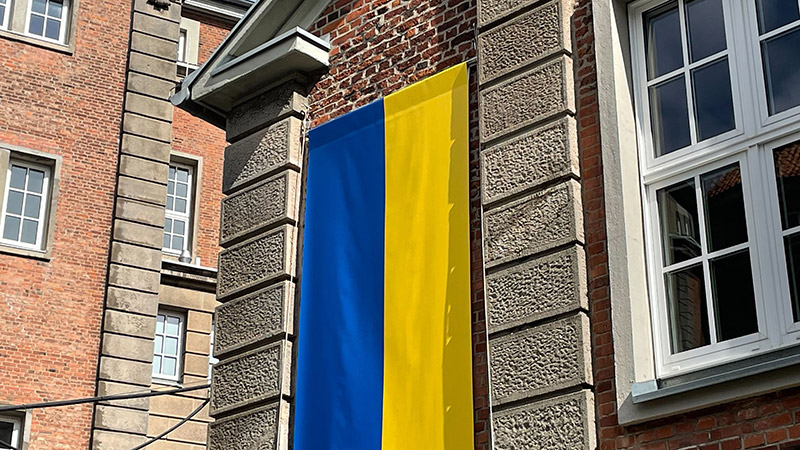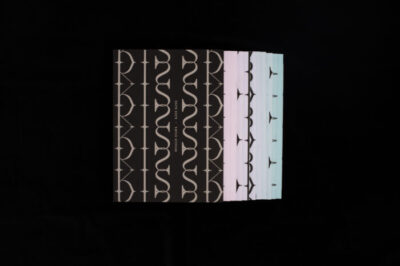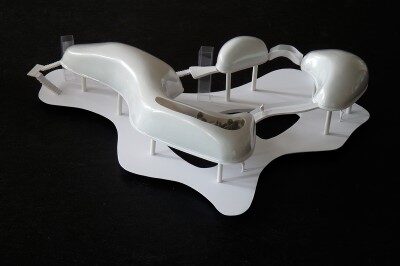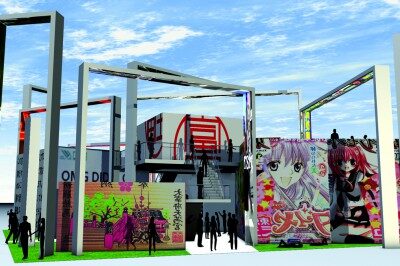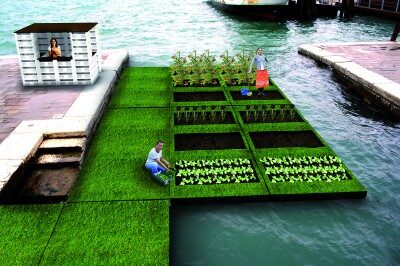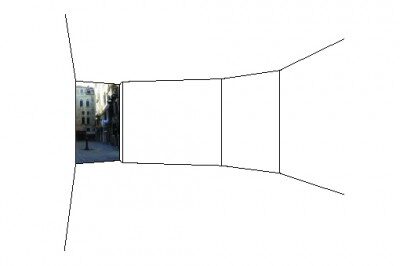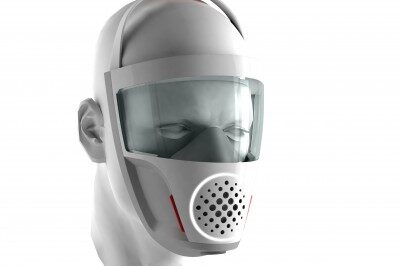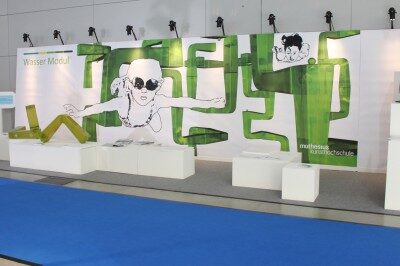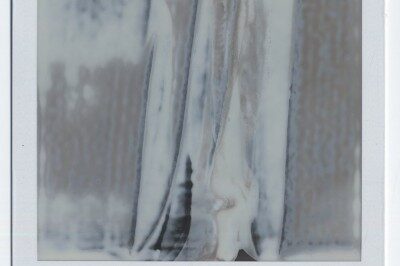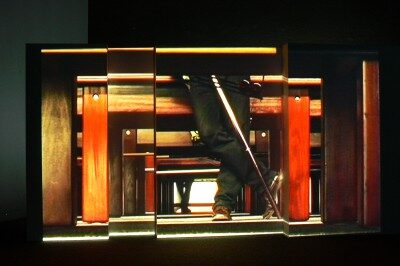
GEBÄUDE
L Old Building Legienstraße Seminar Rooms and Lecture Theatre, Employees’ and Professor’s Offices, Studios W Workshop Building Workshops, Library V Administration Presidium, Administration, Exhibition Space K Kesselhaus Refrectory, Event Room A Extension Knooper Weg Institute for the Science of Art, Desogn and Media, Forum, Sculpture, Graphics
L _ Old Building, Legienstraße
Seminar Rooms and Lecture Theatre, Employees’ and Professors’ Offices, Studios 
Basement
01-10 Film Workshop 11 Water Tank 12 Photo-Reproduction 13-18 IT-Centre 19 Photography Workroom 20 Photography Storeroom 21-23 Photographic Laboratories 24 Painting Foundation Room 25 Wood, Metal, Ceramics Store

Grond Floor
01–05 Photography Seminar Rooms 06 Video Studio 07 Photographic Studio 08 Media Sciences Seminar Rooms 09 Centre for Media Seminar Rooms 10a Prof. Stephan Sachs 10b Centre for Media Meeting Room 10c Prof. Tom Duscher 11 Studio 04 | Media Art 12–13 Experimental Centre 14 Prof. Arnold Dreyblatt 15 Studio 05 | Medienkunst 16 Hörsaal

1st Floor
01–07 Communication Design Rooms 01 Studio 06 | Language and Form 02 Studio 07 | Typography 03 Studio 08 | Centre for Publication 04 Studio 09 | Seminar Rooms 05 Studio 10 | Visual Fundamentals and Graphic Design 06 Studio 11 | Conception and Design 07 Studio 12 | Project Office 08–09 Studio 13 | Ceramics 10–13 Industrial Deisgn Rooms 10–11 Studio 14 | Industrial Design (1st term) 12 Studio 16 | Industrial Design (3rd term) 13 Studio 17 | Industrial Design (4th and 5th terms)

2nd Floor
1–06 Fine Arts Rooms 01 Studio 18 | Ceramics Studio 02–03 Fine Arts Painting Studio 04–05 Atelier 1 | Fine Arts Fundamentals 06 Atelier 2 | Fine Arts Fundamentals
07–12 Spatial Strategies Rooms 07 Studio 24 | Lare Seminar Room 08–09 Studio 25 | Spatial Strategies (5th term) 10 Studio 26 | Small Seminar Room 11 Studio 27 | Spatial Strategies (3rd term) 12 Studio 28 | Spatial Strategies (1st term)

3rd Floor
01 Industrial Design Seminar Room 02 Prof. Rhein 03 Prof. in Chow 04 ID teaching staff 05 Prof. in Möllring 07 Prof. Jakob 08 Meeting Room 09 Prof. Feichtner 10 CoDe Room for Master’s Students 11 CoDe Room for Master’s Students 12 Fine Arts 13 Prof. Hendricks 14 Heike M. Krause 15 Michel Magens, Sebastian Hoggenmüller 16 Exist Office 17 Project Room 18 Prof. Egger 19 Prof. Huber 20 Prof. in Juchter 21 Prof. in Sasse 22 Prof. Heers 23 Prof. in Stahmer 24 Prof. in Schork 25 Martina Löwenstrom 26 Meeting Room 27 Prof. Breda 28 3D Lab 29 Sound Lab 30 Prof. Fromm 31 Prof. Schulz 32 Spatial Strategies Employees 33 Prof. Teckert 34 Spatial Stategies Studio for Master’s Students
W _ Workshop Building
Workshops, Library 
Basement: Model-Building
03 Plastics Workshop 04 Workshop 05 Office 06 Store 09 24-Hour Workshop 10 Paint/Varnishing Room 11 Paint Ante-Room

1st Floor: 3D / Metal
02 Workroom 03 Prototyping (ID) 04 IT Room 07 Office 08 Metal Workshop 09 Welding Room

2nd Floor: Printing
03 Silkscreen Print Room 04 Lighting Room 05 Office of Dr. Ziehm 06 Bookbinding 07 Printing Plate Production 08 Typesetting Workshop 09 Print Office 10 Pre-Printing Office and Typesetting 11 Print Workshop

3rd Floor: Ceramics
03 Head of Workshop 04 Store 05 Firing Chamber 06 Clay Prep Room 07 Wet Room 08 Dry Room 09 Atelier 10 Glasing

4th Floor: Library
03 Office Weißenberger 04 Library 05 Slide Room 06 Media / Break Room
V _ Administration
Presidium, Administration, Exhibition Space
Ground Floor
04 Glass Room

1st Floor
01 Tea/Coffe Room 02 IT Admin 03 Students’ Office 04 Students’ Office 05 International Office 06 Copy Room 07 Students’ Office 08 Admin 09 Admin 10 Personnel Office

2nd Floor
01 First Aid Room 02 Post Office, Telephone Exchange 03 Chancellor 04 Chancellor’s Secretariat 05 President’s Secretariat 06 President 07 Press and Public Relations Office 08 Press and Public Relations Office 09 Vice-President’s Office 10 Vice-President
K _ Kesselhaus
Refrectory, Event Rooms 
Basement
05 Event Room 07 AStA (Students’ Union) 08 Office 09 Facility Manager

Ground Floor
04 Refrectory 05 Event Room
A _ Extension Knooper Weg
Institute for the Science of Art, Design and Media, Forum, Sculpture, Graphic Design 
Ground Floor
063–065 Graphic Workshop 065 Jesdinsky 066–067 Fine Arts Project Room 068–071 Sculpture 073 Fine Arts Project Room 2 074 Prof. Abraham 075 Prof. Majewski 075–078 Teaching Staff Studios / FK 076 Prof. Nathan 077 Prof. Wagner

Ground Floor
175–181 Fine Graphics Studio / Ceramics 178 Prof. Gutmann 179 Fine Arts Project Room 1 182–189 Industrial Design 190 Forum 191 Prof. Kruse 192–197 ISADM / Forum 193 Prof. Meyer 195 Schulken / Grope 197 Prof. Schmitz
Building grpahic designed and created by Florian Riedel, www.amatik.de
